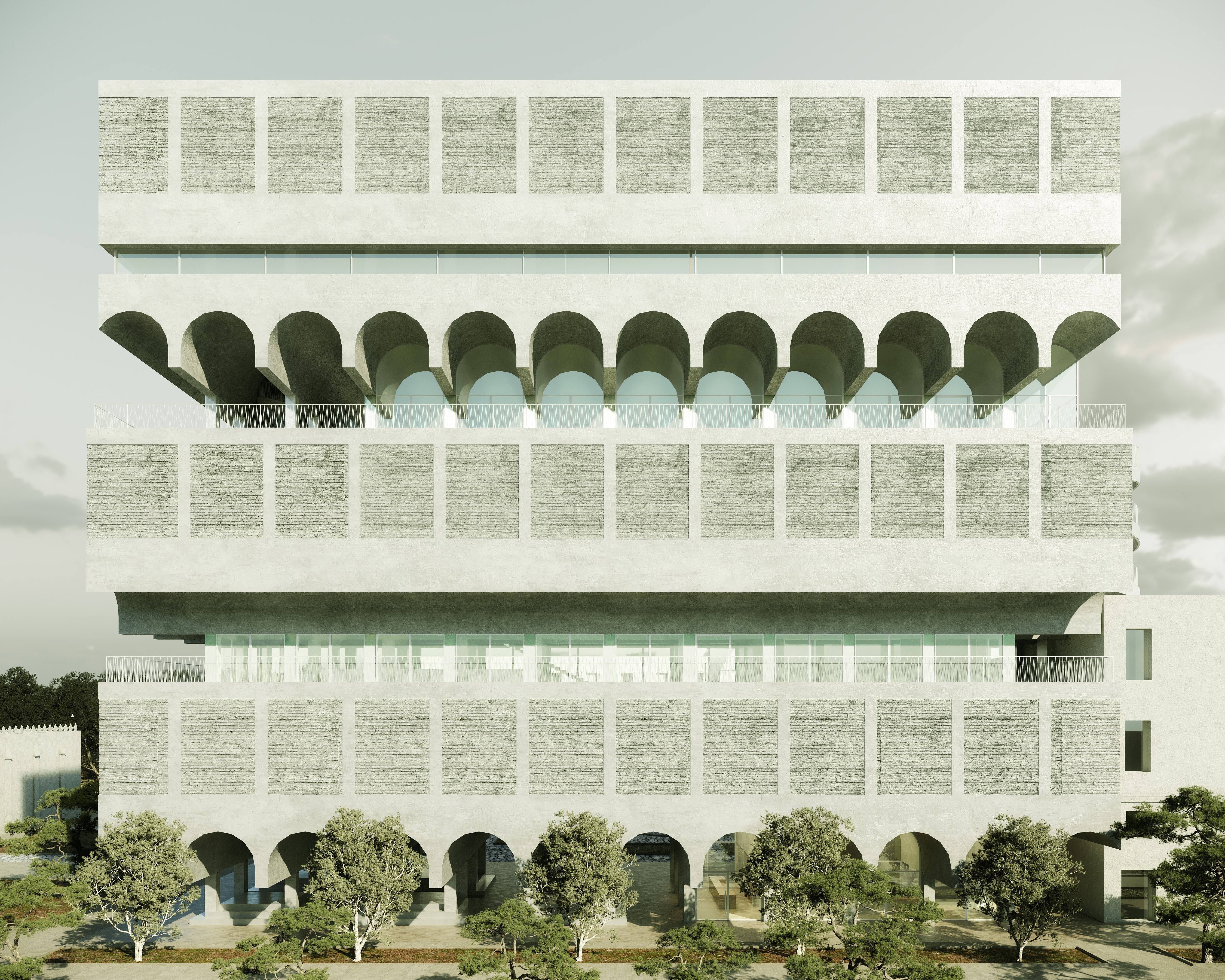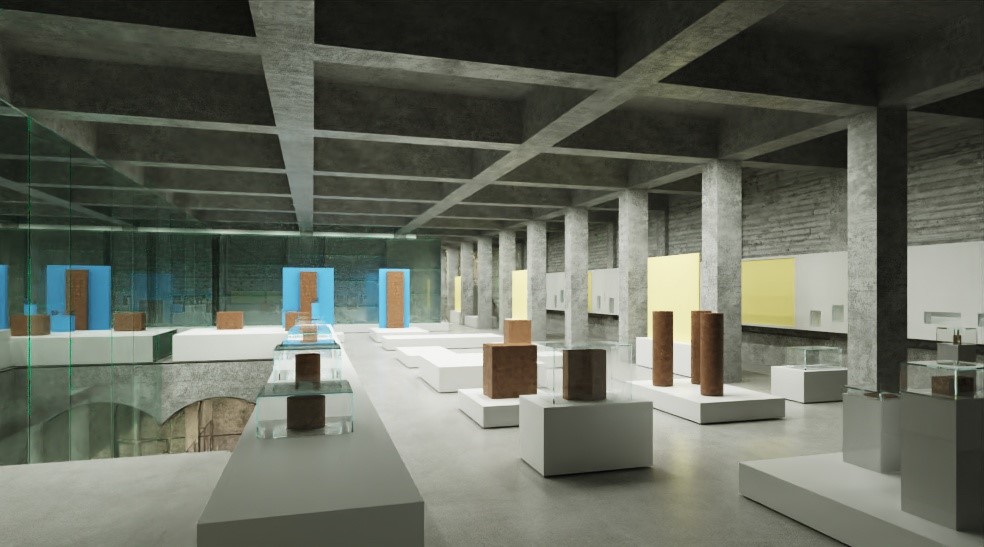Requalification of the Byrsa Acropolis and rehabilitation of the Carthage National Museum
International competition with the following objectives:
Find the best project concept for the enhancement and revitalization of this archaeological site, given its inclusion on UNESCO's World Heritage List.
Find the best architectural, landscape and urban design for this new cultural center.
Find an innovative museum scenography illustrating the history of one of the Mediterranean's greatest metropolises.
Ensuring fluid functional communication between a national museum, a scientific and research center and spaces for relaxation, conviviality, leisure and shopping.
Integrate the project into a sustainable development approach in response to the major challenges of ecological, energy and environmental transition.
Find the best project concept for the enhancement and revitalization of this archaeological site, given its inclusion on UNESCO's World Heritage List.
Find the best architectural, landscape and urban design for this new cultural center.
Find an innovative museum scenography illustrating the history of one of the Mediterranean's greatest metropolises.
Ensuring fluid functional communication between a national museum, a scientific and research center and spaces for relaxation, conviviality, leisure and shopping.
Integrate the project into a sustainable development approach in response to the major challenges of ecological, energy and environmental transition.
Project
Requalification of the Byrsa Acropolis and rehabilitation of the Carthage National Museum
LocationMusée
Carthage archaeological site, city of Carthage, Tunisia
Category
Permanent museum Site on the UNESCO World Cultural and Natural Heritage
Contest
February 2023
Client
Tunisian Ministry of Cultural Affairs
Surface m²
6175 m², Architectural, landscaping and museographic program
Scope of work
Previsional cost
Lighting design, Audiovisuals concepts and engineering
6500000 € Buildings, landscaping, scenography
Partners
Mandatory Architect: Farid Azib and Assiociates
Architect: Issam Ben Ayed
Heritage Architect: Zoubeïr Mouhli
Landscaping: Agence Christophe Gautrand & Associés
Museography, art historian: Farid Abdelouahab
Heritage consultant: Mohammed Messaoudi
Graphism: Perrine Rousselet
3D render: Tijani Loussaief - Quarxdigital
BET: Berim
Acousticians: Kahle Acoustics
Sustainable development: Anne-Lise Leymarie - Cycles de ville
In the image of our building's structure, warmly inspired by contemporary
architectural thinking and traditional uses, thinking that balances and roots itself with echoes of the past, often in a structural way... In order to preserve the site and avoid rebuilding by spreading out, we had to gain height, by "squeezing" the right-of-way. The resulting verticality offers panoramic views and prestigious functions, in line with the program's demands. The two new buildings will be "lifted" from the ground to create space for a shaded café, of the traditional oriental type found in the region, in a space that allows views towards the square garden, the esplanade and the Gulf of Tunis. The buildings will stand on pillars to reduce ground penetrations and preserve the site. The proportions of the new museum may appear "impressive" at first glance, but in reality they are not intended to "impose" or constrain. On the contrary, they engage in a dialogue with the landscape and its history, following in the footsteps of their predecessors while at the same time blending them. These proportions, massive and elaborate, simple and practical, are strictly in keeping with the program. They support with lightness and finesse, great possibilities of presence and fluidity, the profound charge of content... ©Farid azib






