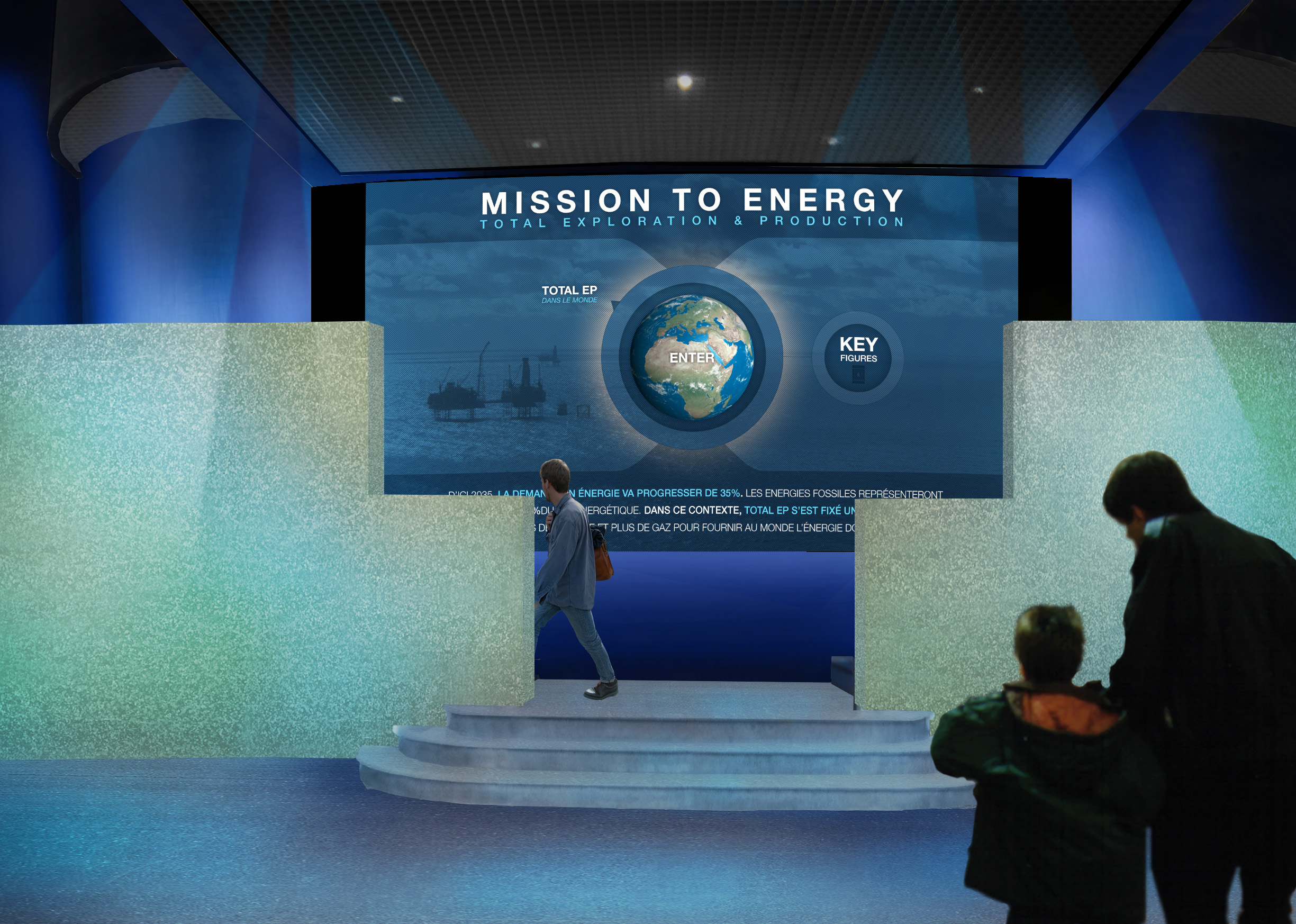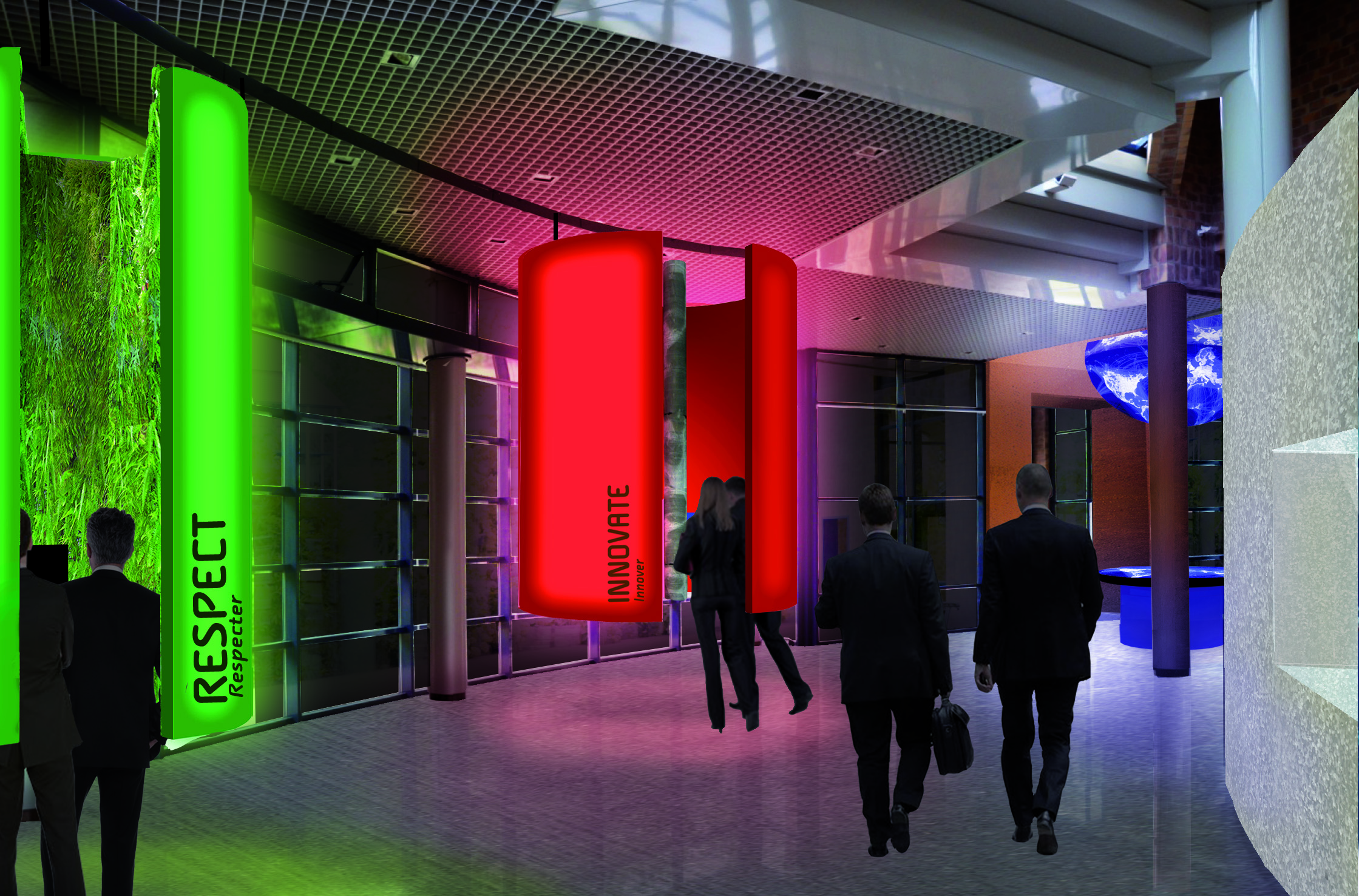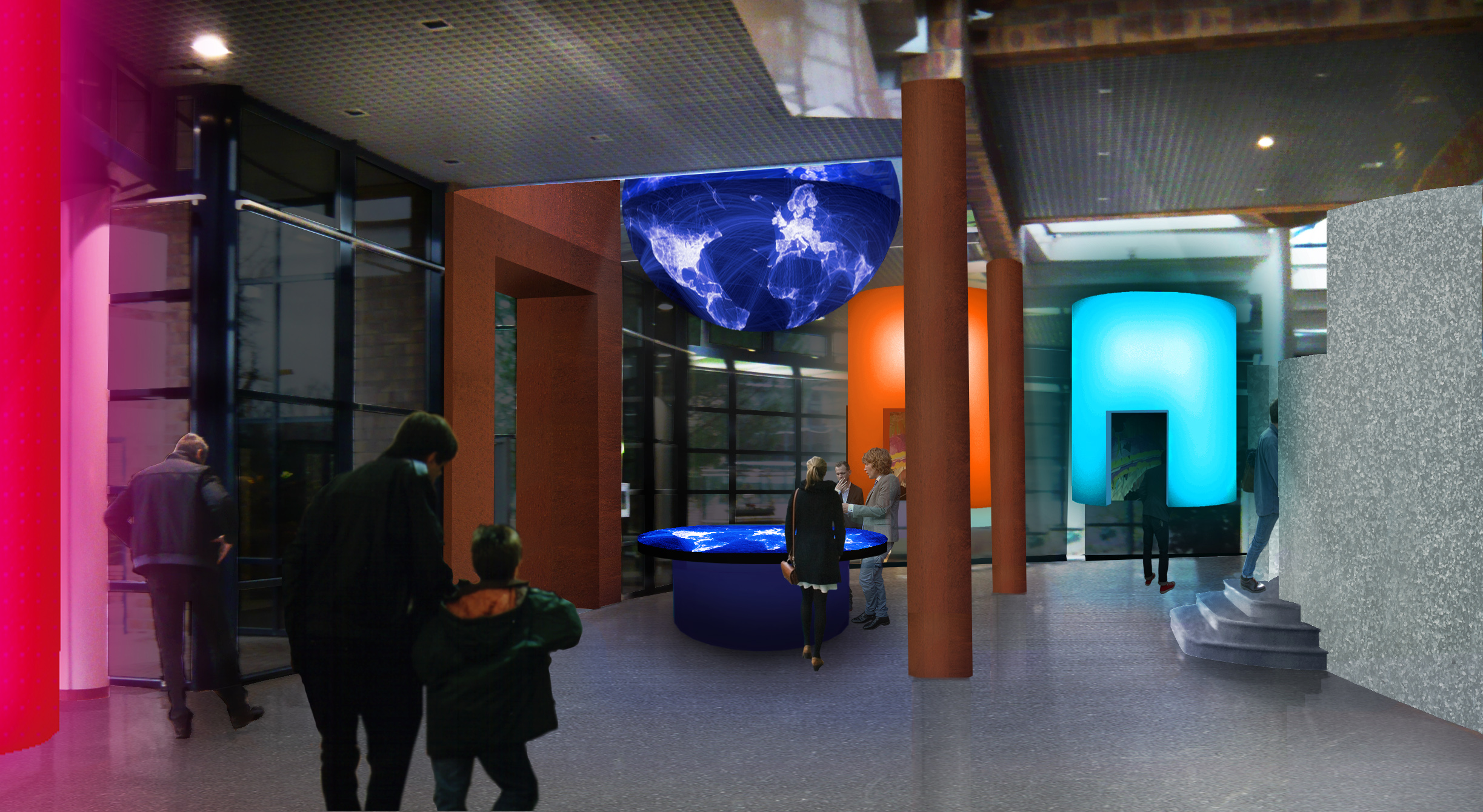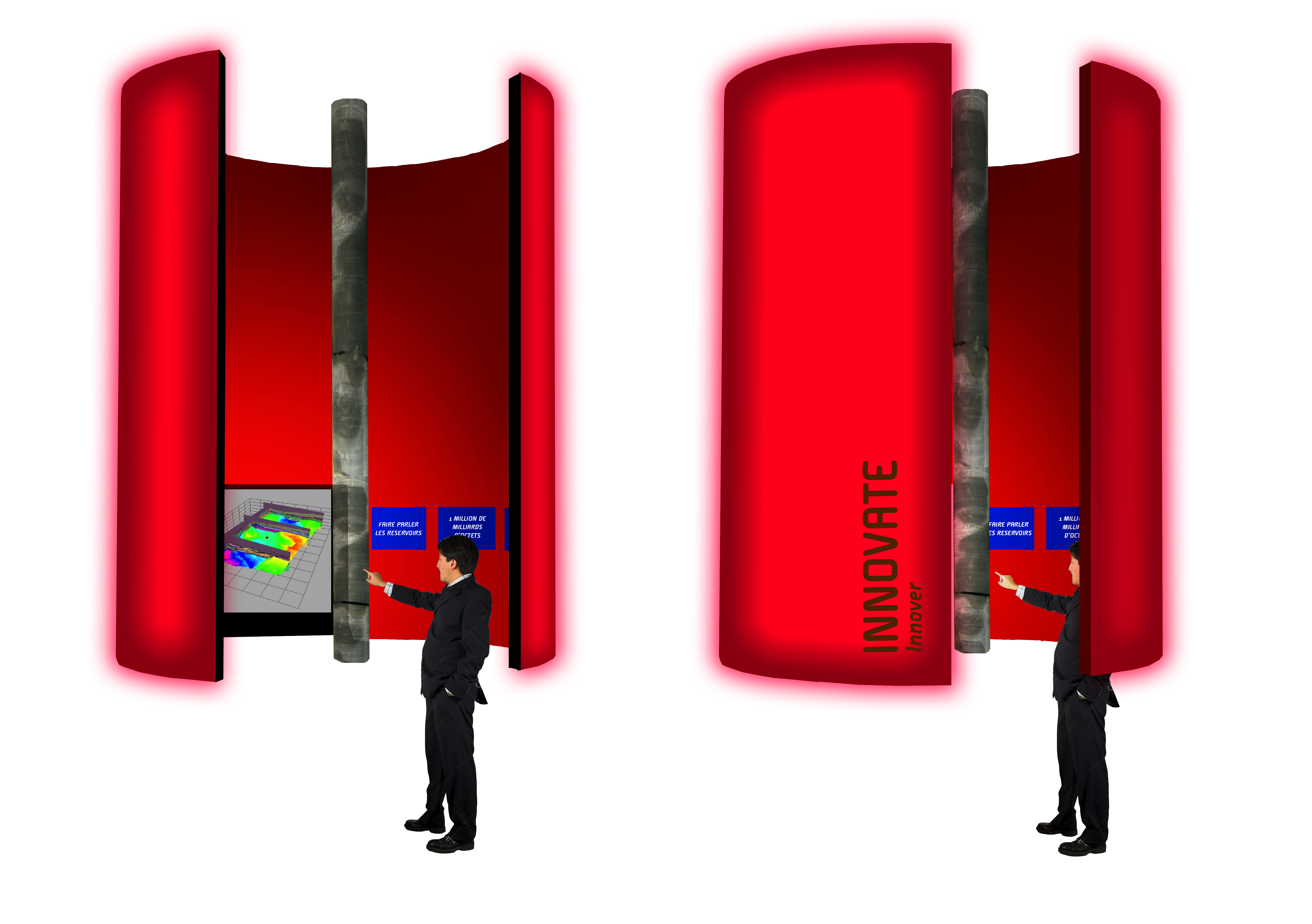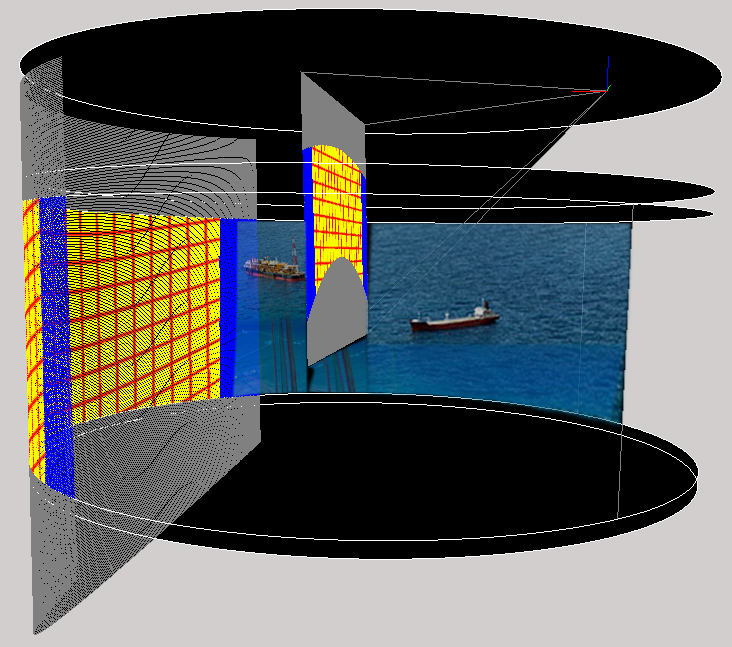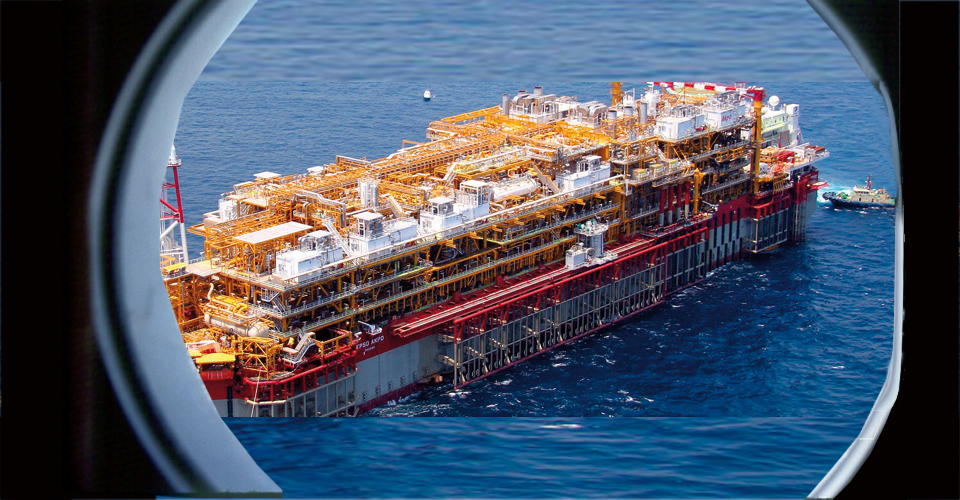Improvement of the hall Jean Féger
Total Scientific and Technical Center
Pau
Pau
Total Group wanted to renovate the CSTJF entrance hall its main research center
Project
Total Centre Scientifique et Technique, Jean Féger hall rehabilitation
Location
Hall de l’auditorium du CSTJF, 64000 Pau, France
Category
Permanent exhibition
Opening
Competition Winner 2014
Client
Groupe Total
Surface m²
600 m2
Scope of work
Technical managementLighting designAudiovisual and multimedia engineering Show control CFO/CFA
Partners
Scenography : Atelier Confino
Producer and museography : Elephant Live Production
Set Builder : Prelud
Hologram : Atelier Holographique de Paris
Genealogy space : Malice image
Comprehensive catalog of audiovisual activities:
Stereoscopic projection with polarized glass.
Cylindric 360° video projection.
External full projection on a sphere and 360° panoramical.
Lenticular images.
3D Screens Alioscopy© screens.
Showcases with front transparent's screens.
Island 1: General presentation of the Total Group through a staging of their know-how.
Island 2: tells the story of Total EP through interactivity
Island 3: presents Total EP's areas of excellence and priorities in terms of production
Island 4: presents Total's exploration philosophy
Island 5: highlights the challenges met by Total EP through research and development.
Island 6: highlights all of the Group's businesses, know-how, technologies and values.
